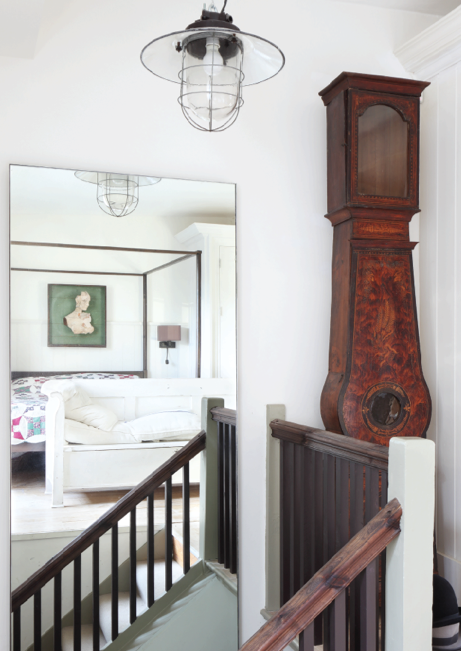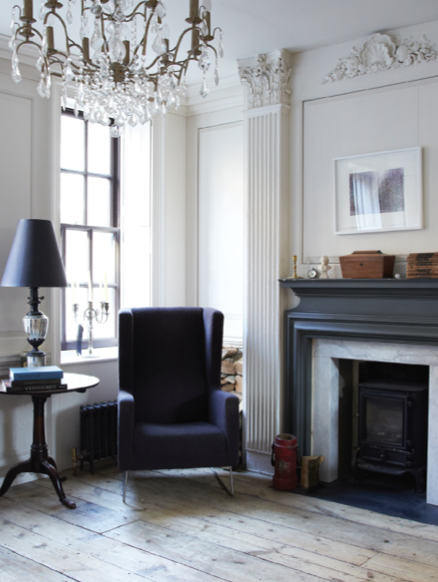This London house, built in 1725, was vacant, uninhabitable, and had a caved-in roof when Chris and Sarah Dyson purchased it in 1997. And they spent the next eighteen years restoring it. The home was at one time a physician’s house in a neighborhood occupied by Huguenot silk weavers. In the 1940s, it was completely refurbished after an intense vibration from a nearby World War II bomb devastated parts of it. Walls were removed and large steel supports were installed in the center of the space to help maintain the integrity of the building. It was turned into a workspace, as were many of the buildings in London in the 1940s, as most people chose to live outside of town in those unsettled times.



he Dysons’ goal in the restoration was to concentrate on the 2,300-square-foot building’s history and place in historic Spitalfields, a unique quarter of Georgian London. “The area now has a very domestic feel, although in an urban way,” explains Chris Dyson, homeowner and founder of Chris Dyson Architects, also located in Spitalfields. “Many residents live and work in their homes, which gives a rich and interesting vibe to the place. It harks back to the days when the Huguenot weavers worked from their homes,” says Chris. “But today the talented homeowners include artists, designers, photographers, and those in tech creative industries.”
The roof of the house was in serious need of repair, according to Chris. “We replaced it with a new mansard roof construction using lead. This new roof will last for one hundred years or more,” he says. The mansard area is now the location of a generous 450-square-foot master bedroom suite. “The facade of the house has been returned to a 1700s design, with timber sashed windows and decorative brickwork between the reveals,” he adds. “I fashioned the new windows based on my immediate neighbor’s house. They perform to modern acoustic and thermal standards while respecting the context by looking correct.”
The second floor has two smaller bedrooms, a full bath, and a half bath. The first floor has a lovely paneled drawing room, a half bath, and a study with a balcony that overlooks the garden. The ground floor contains a reception room and music room alongside a large hallway. “The building was quite bald and raw of any details when we bought it. Formal paneling was restored to the ground and first-floor reception rooms, giving them a warmer feel. We wanted to return character, scale, and proportion to this family home,” explains Chris. “A number of found and reclaimed items have been incorporated into the interior and exterior to provide the authentic detailing of the period.” He continues, “I am a natural magpie when it comes to collecting things. So I searched things like the niche, the Corinthian columns, and fireplace surround, but only bought them if they were the correct period details for a house of this era.” Chris adds that serendipity has a lot to do with the process of finding the right element. And warns that, often, if you look too hard, you just don’t find what you need.
The niche to the left of the reception room fireplace was found at a salvage yard in Oxfordshire. “I repeated the design on the right with the help of a very skilled craftsman whom I know well and use in a lot of my bespoke projects,” says Chris. “The fireplace surround is made of timber and Carrara. The inset is green moorland slate. Both the first and ground floor fireplaces are working fireplaces.”
The primary aim of this project was to flood the lower rooms of the house with daylight. Chris wanted to create a connection between the outside garden and the rooms within. “By removing prior additions made to the rear of the house, we were able to bring lots of natural light into the lower ground floor where the kitchen and dining area are,” he notes. “It is a basement in reality, but it doesn’t feel like that at all. At the ground and first level, we were able to eliminate some walls because of the structural supports installed in the 1940s renovation. This opened the area up and helped to make it brighter.”
The rear of the house has painted timber feather-edged board that covers a previously cement-rendered brick exterior. All the flooring, except on the ground floor, is made of reclaimed old timber pine boards. “The ground floor has new oak,” says Chris. “I prefer a dry waxed or oiled finish with no sheen or obvious sealants.”
Chris admits that keeping within his budget was the greatest challenge in the renovation and contributed to the length of time necessary for the restoration. But, he says that renovating historic homes is in his blood. “My next challenge is across the road where I am now digging out the basement of my architectural studio. I hope to create a light-filled and airy studio extension with a glass bridge linking the house to it,” he says. It appears that, in the manner of Britain’s famous Sir John Soane, Chris will simply continue renovating the neighborhood . . . one building at a time.

Source: Homes By Design